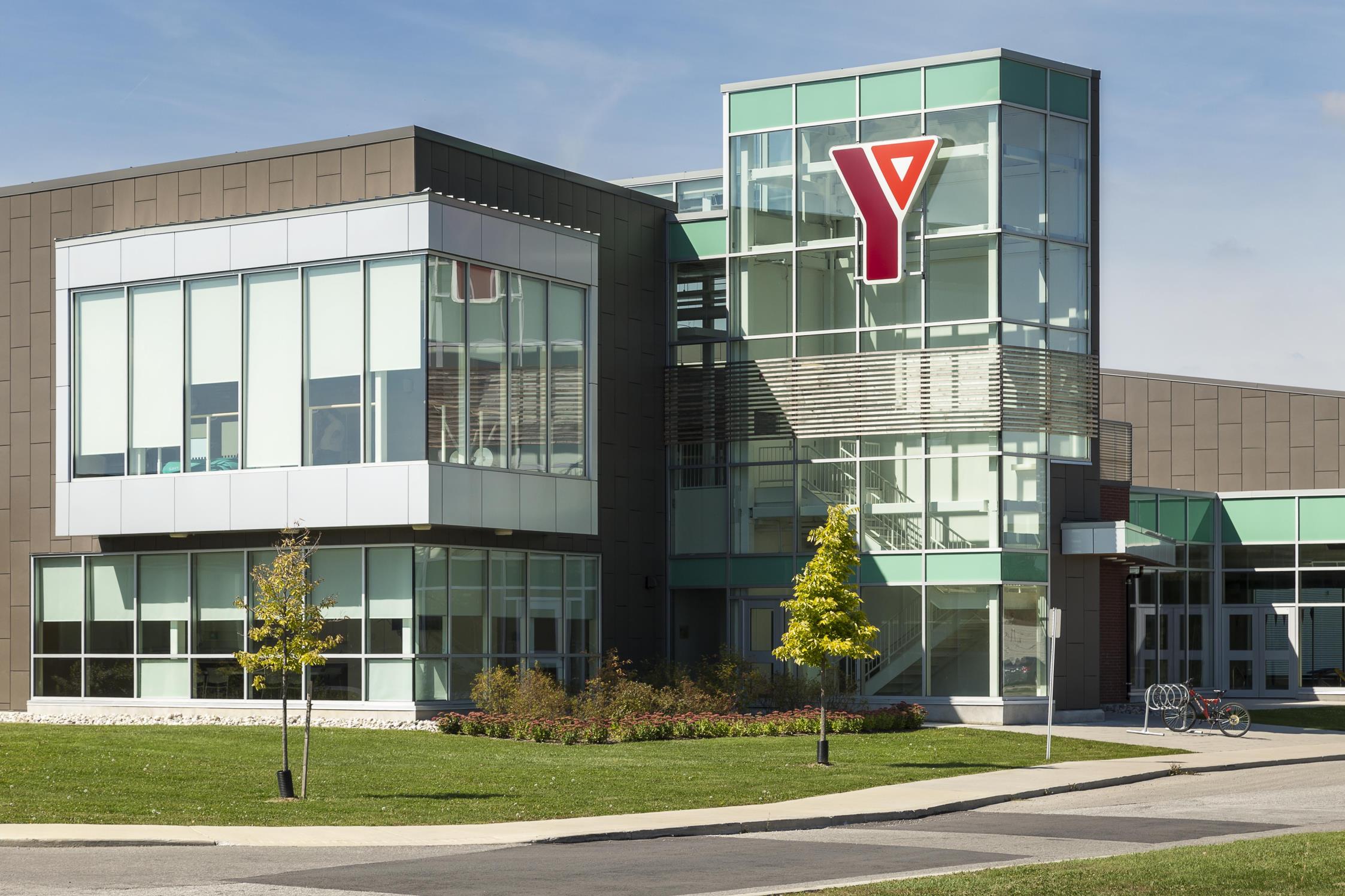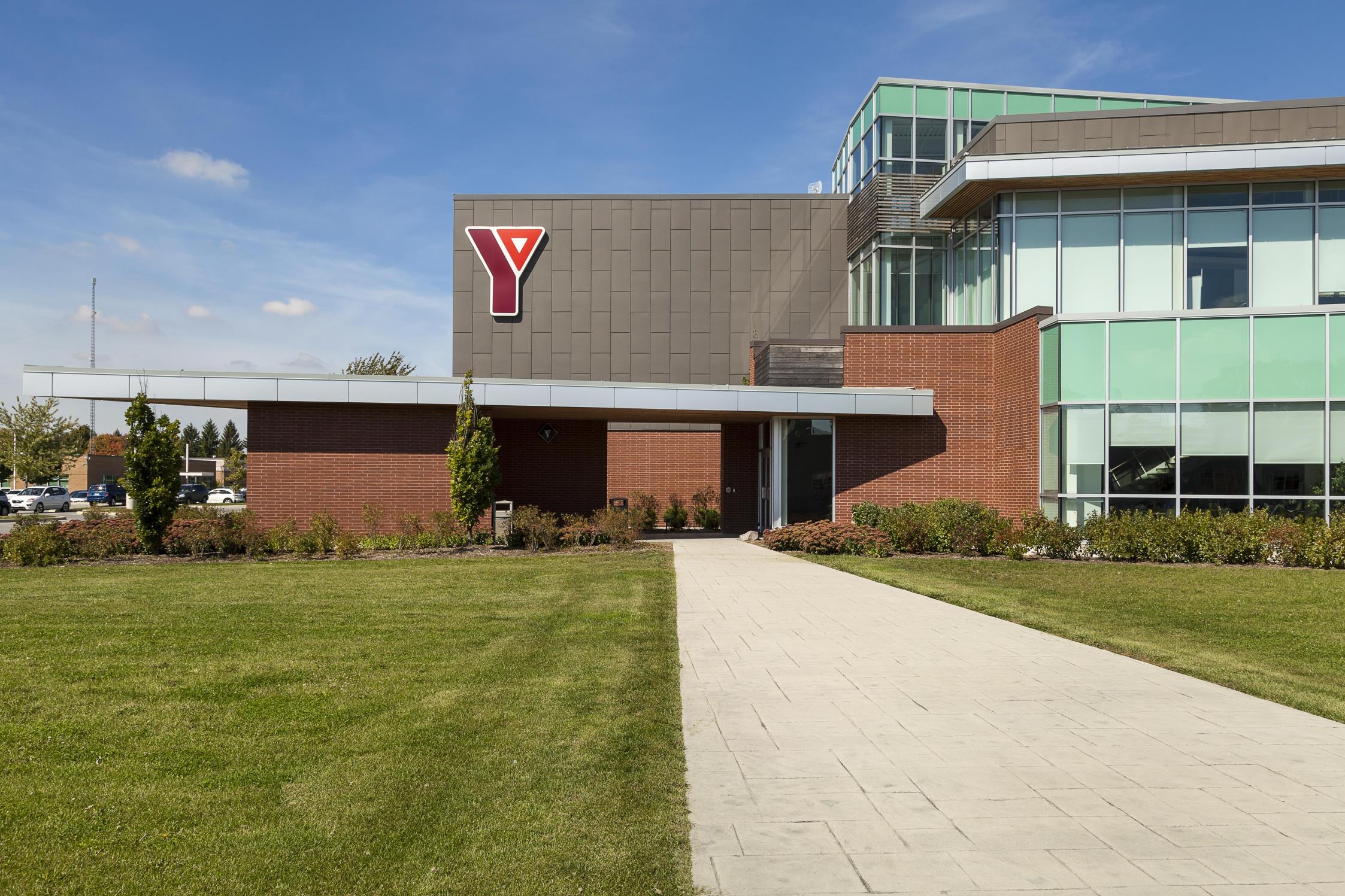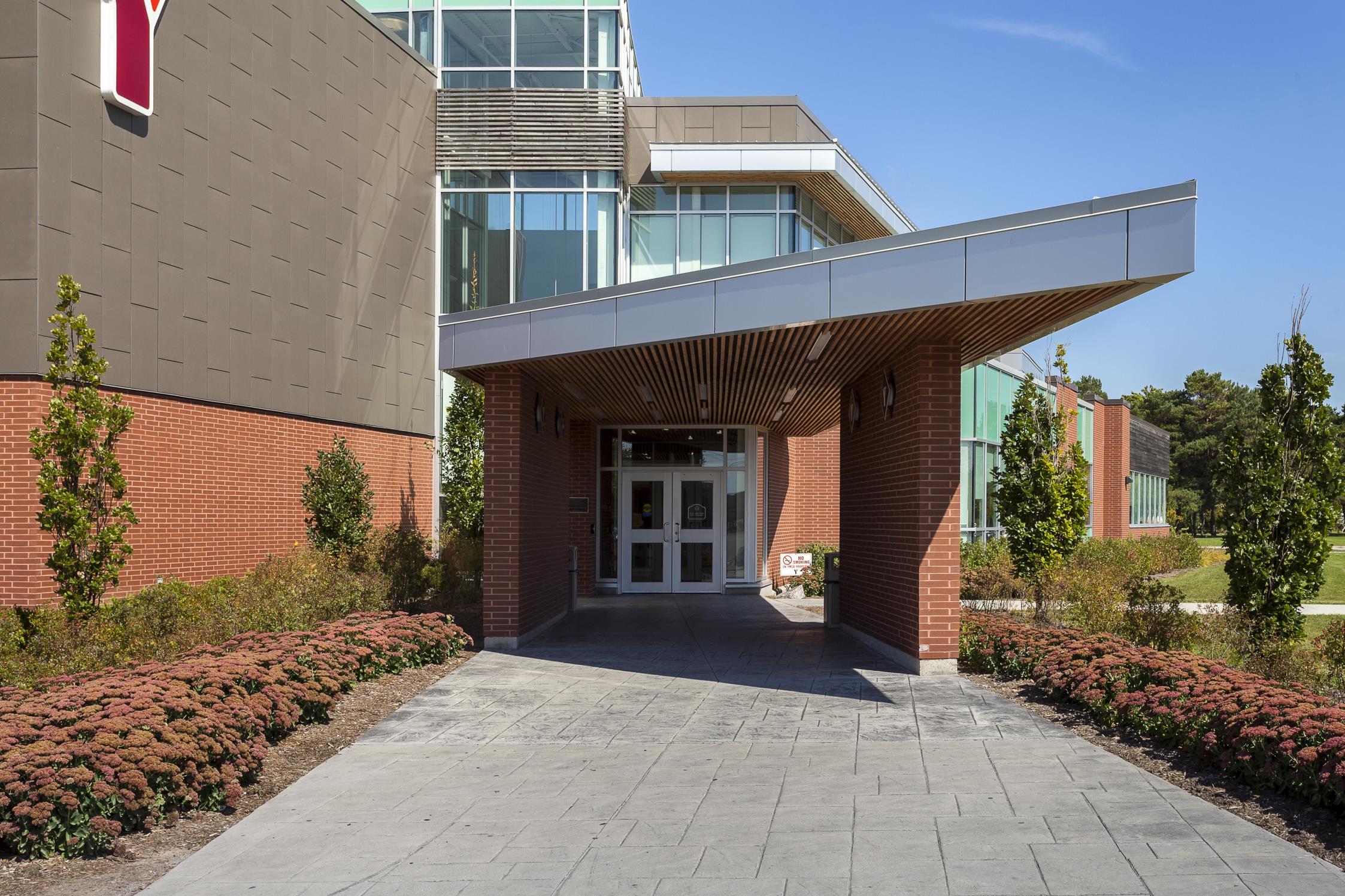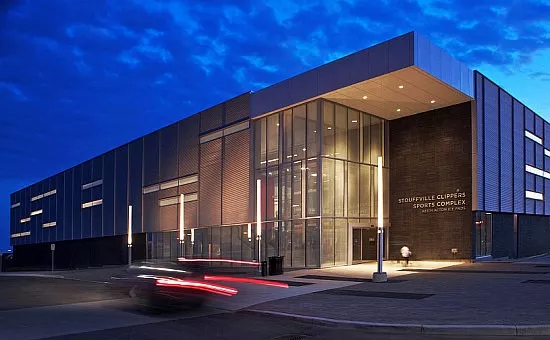YMCA Chatham-Kent
-
Client: YMCA Chatham-Kent
-
Budget: $13,208,307
-
Size: 41,097 sq. ft.

Components
- Brand new facility, acts as a stimulus for physician recruitment into the city and supports the efforts of local businesses in employee recruitment
- Components of this facility include two pools, gymnasium, walking track, aerobics room, youth fitness room and community rooms
- Views between and into the building’s two levels encourages users to try as many different activities as possible
- Spaces throughout were pushed, pulled and skewed for visual and physical connectivity to activate users, create gathering spaces and bring energy and life into the building

Testimonial
“We have enjoyed a very co-operative working relationship with Norlon Builders for the past several years.
We found the Norlon Builders team to be extremely knowledgeable and conscientious. They carried out the work throughout the project with a high standard of expertise in a very team oriented and professional manner and performed in strict adherence to the project
schedule.”
Ryan Stirling
Senior Project Manager, architects Tillmann Ruth Robinson inc.

Related Projects
Sorry, there are no results.
Client:
Town of Whitchurch-Stoufville
Budget:
$24,463,228
Size:
62,140 sq. ft.

"Norlon and their staff have been of great assistance in assisting the client and consultant team in overcoming obstacles and incorporating desired changes along the way."