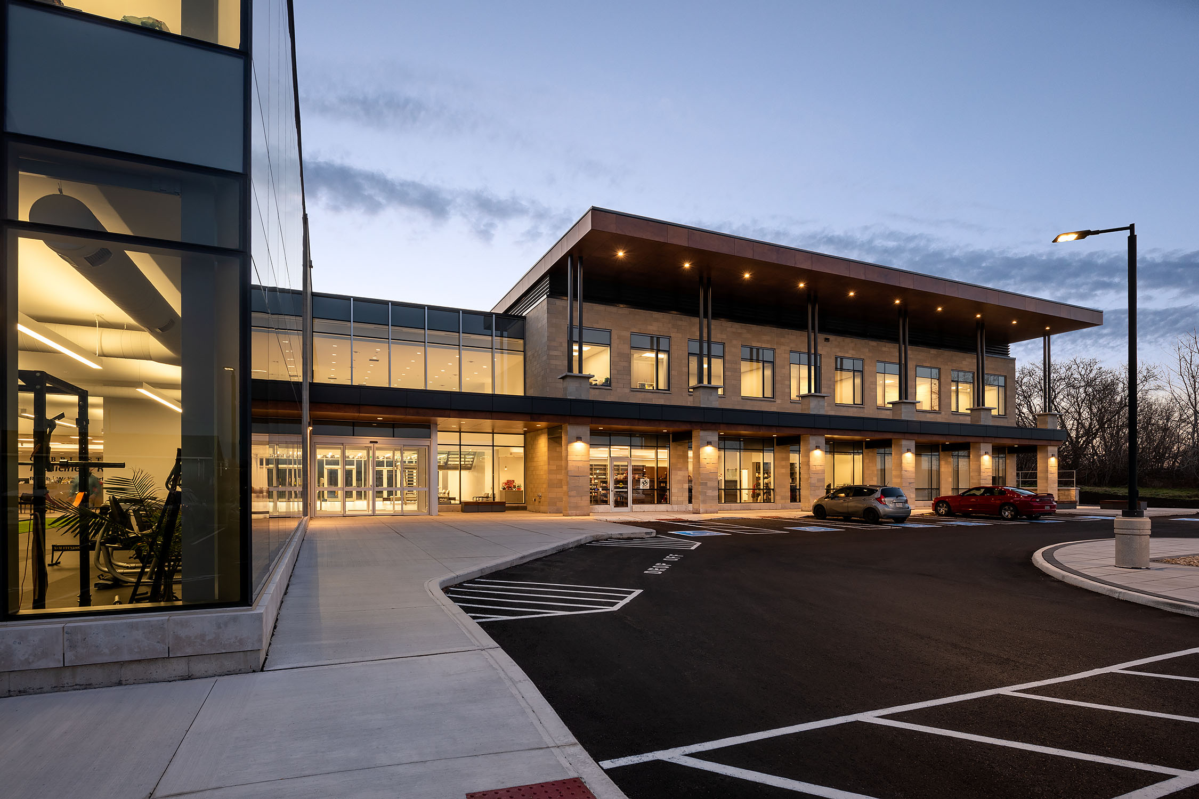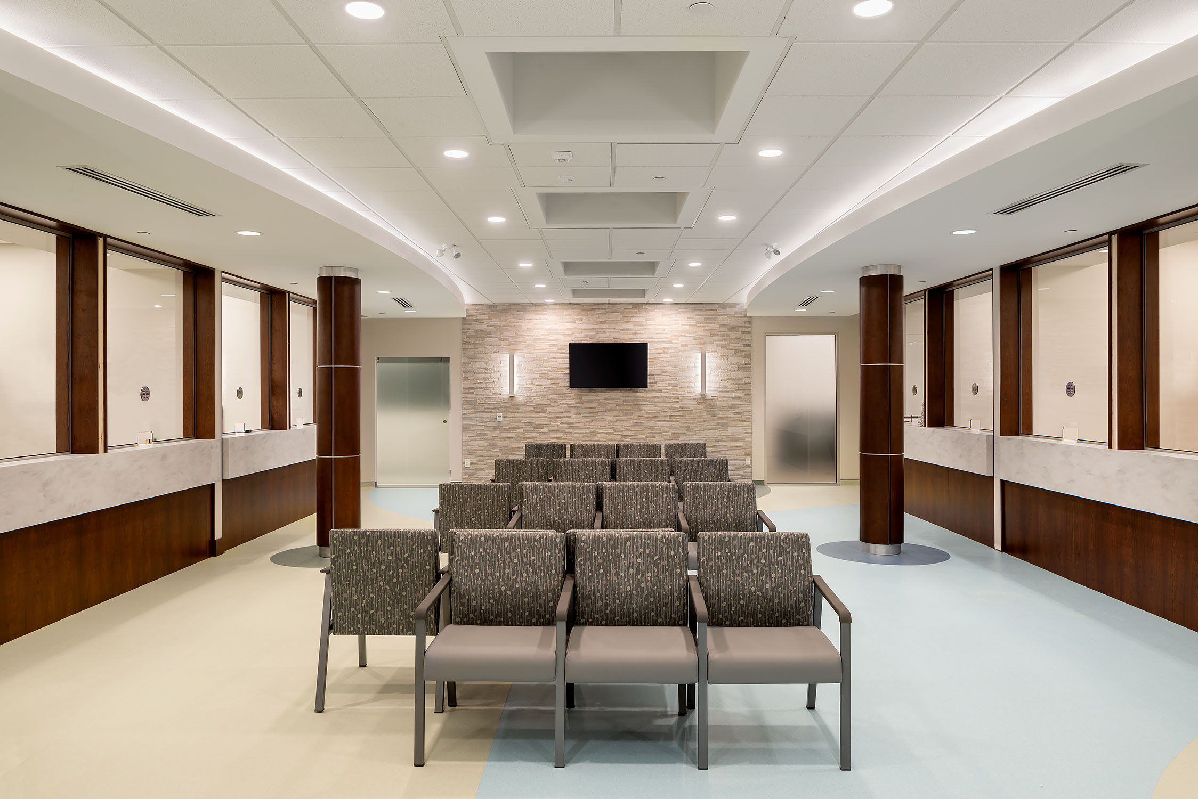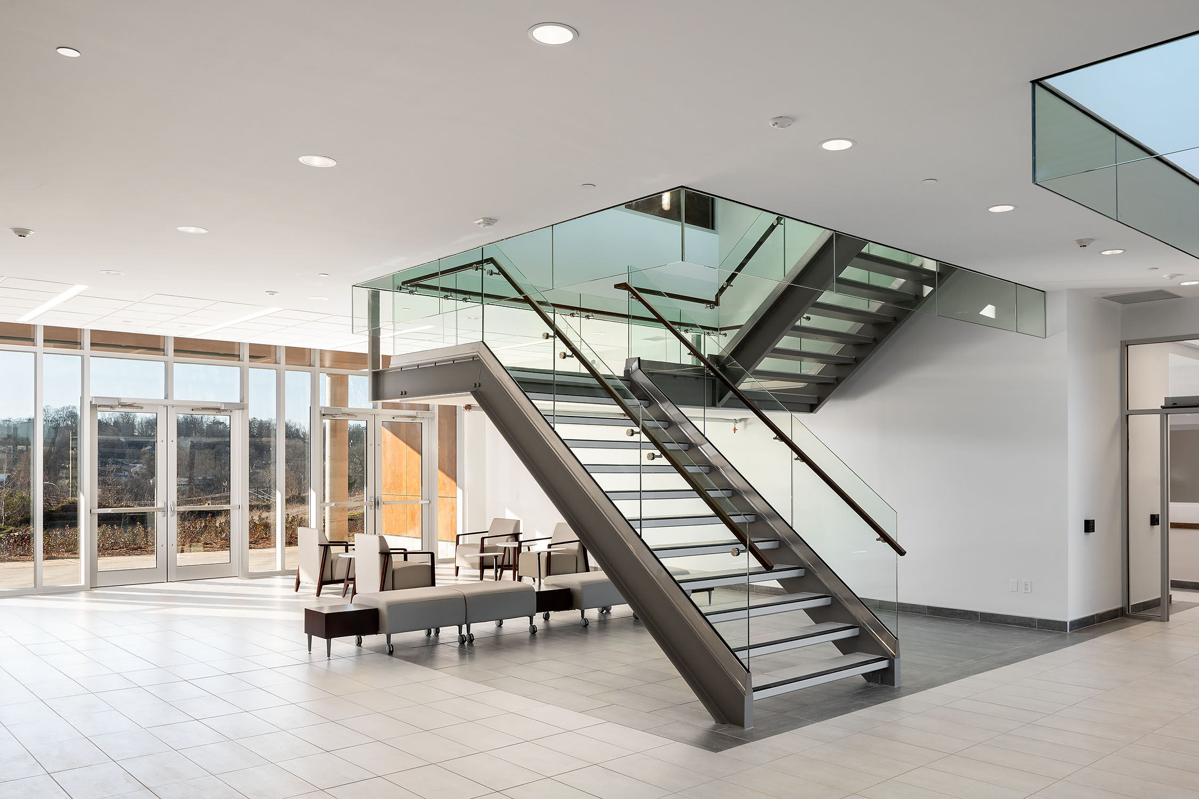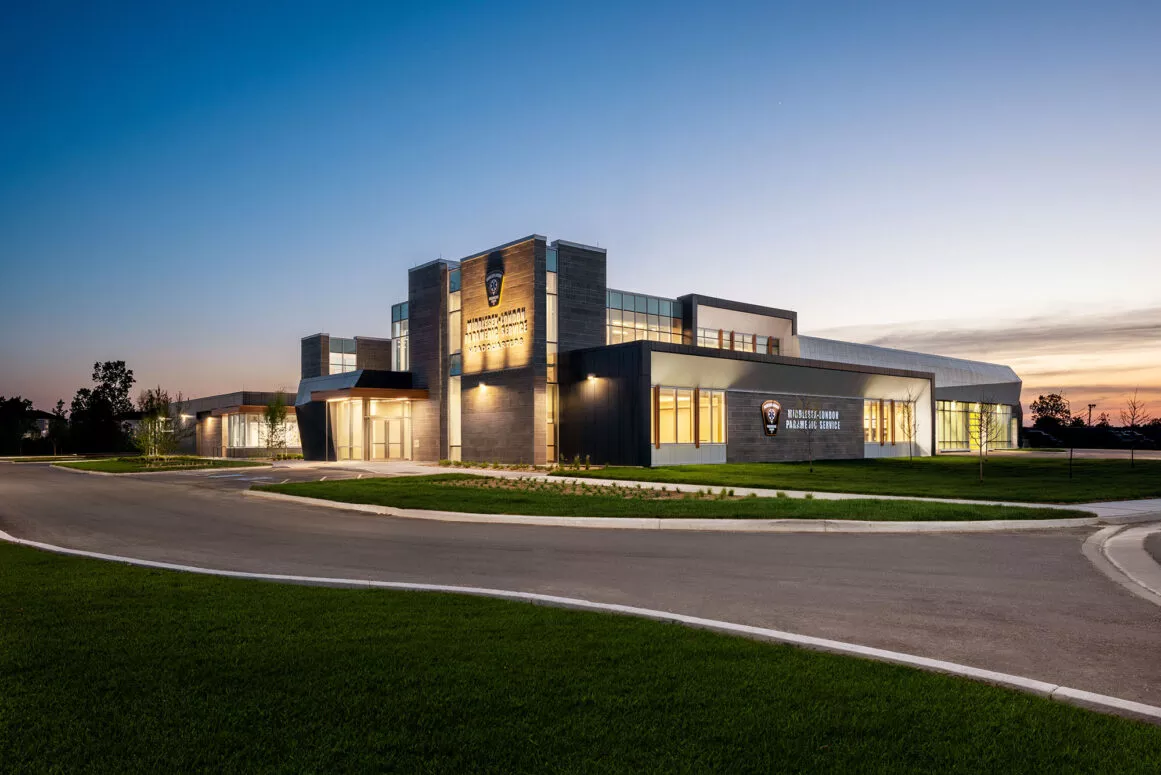Brant Community Health Hub
-
Client: County of Brant
-
Budget: $12,316,761
-
Size: 41,500 sq. ft.

Components
- New two-storey multi-tenant medical office building with a gross floor area of approximately 41,500 sq. ft. Includes building and tenant fit-up construction and associated siteworks including a new surface parking lot, landscaping and servicing
- The Brant Community Health Hub is a planned new state-of-the-art healthcare facility to be constructed and operated by the County of Brant.
- The Hub is visualized to become the anchor of a vibrant commercial district where Brant residents will be able to access a range of services and businesses to meet all of their health, social, and commercial needs.
- The building will feature a generous light-filled double height central atrium and supporting spaces such as a Community Room, Meeting Rooms, and Health Gallery. Building tenants will include family doctors, physiotherapy, radiology, audiology, pharmacy, lab, and space for affiliated healthcare providers and community services.
- The facility will feature sustainable design features such as a vegetated roof, highly insulated building envelope, solar panels, and energy efficient fixtures and equipment.


Related Projects
Sorry, there are no results.
Client:
Middlesex County EMS
Budget:
$13,547,914
Size:
46,590 sq. ft.

"Norlon's management team and site supervisor have addressed all of our concerns promptly while keeping the project on schedule."