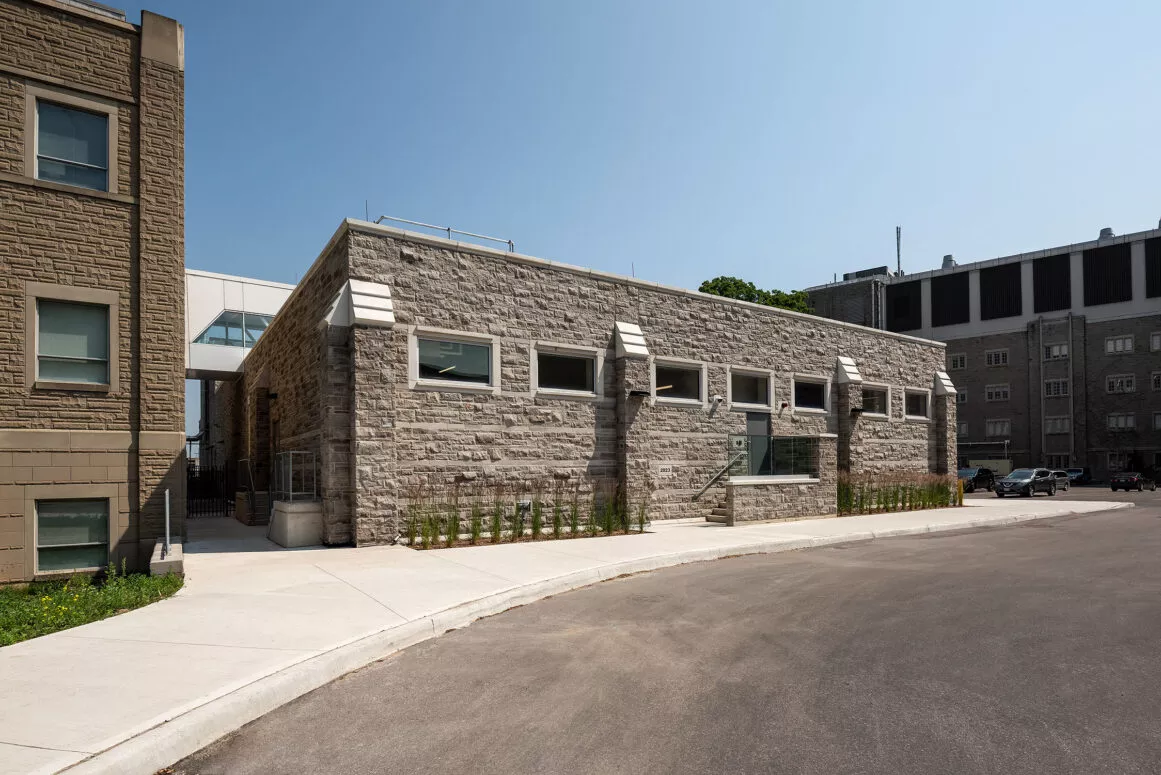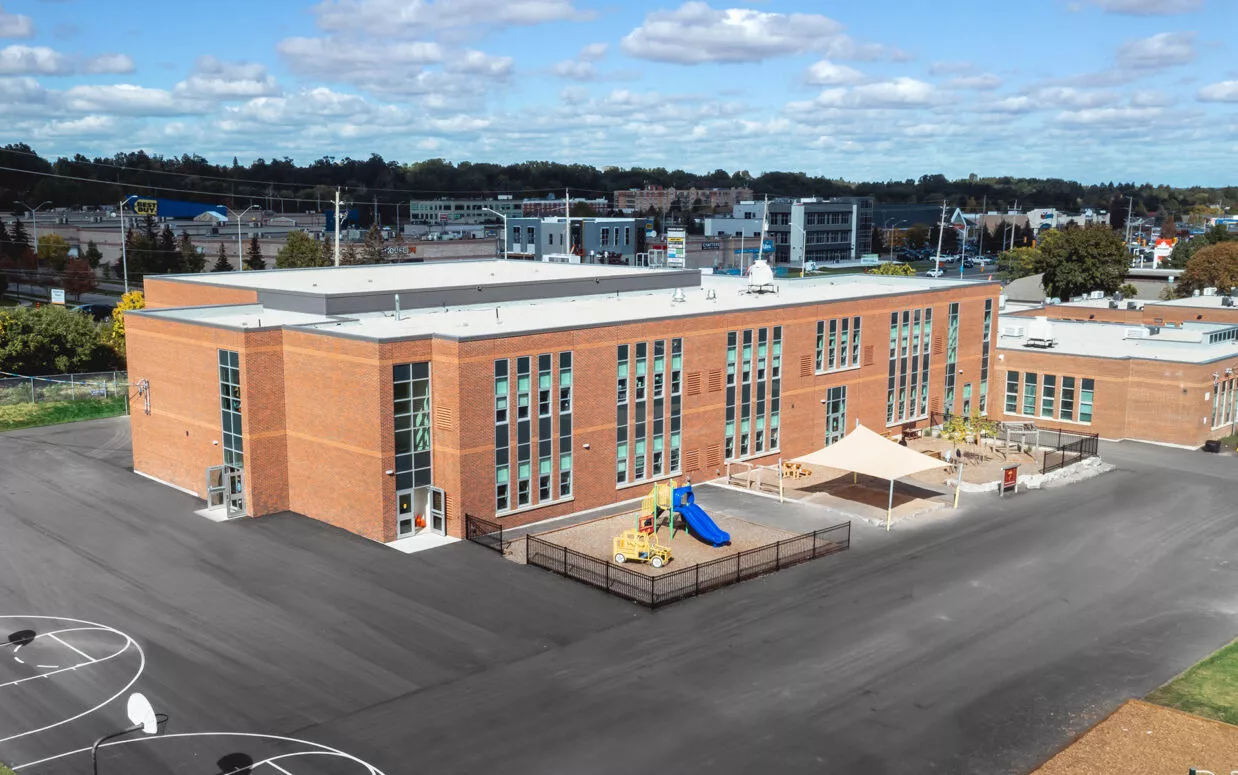Lambton College Centre for Excellence
-
Client: Lambton College of Applied Arts & Technology
-
Budget: $12,203,086
-
Size: 61,638 sq. ft.
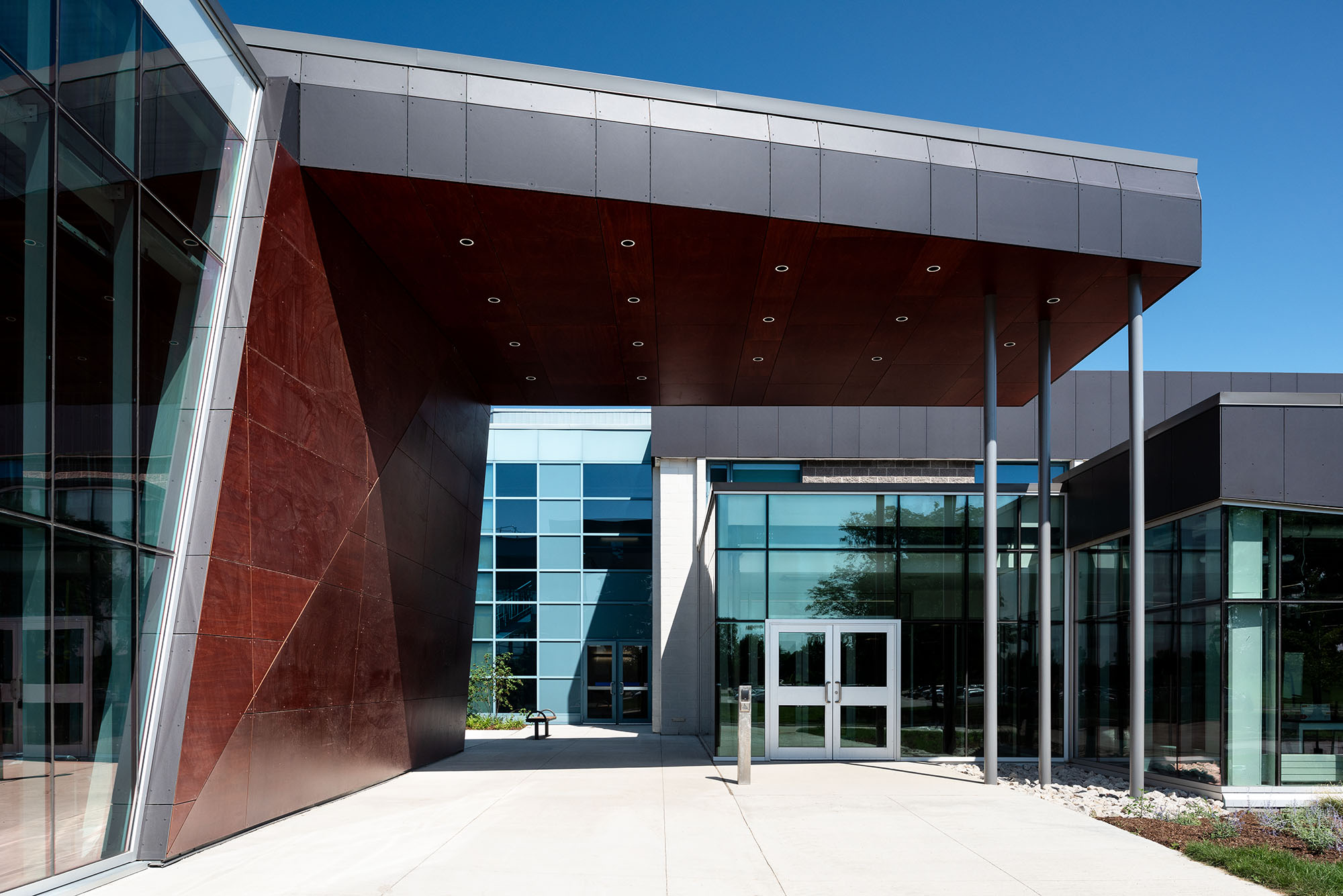
Components
- 4,350 sq. ft. of renovated space plus 7,600 new sq. ft. provides a refreshed added space in an open and welcoming facility
- New addition is ideal for two of the labs, the steam boiler and co-gen unit, that required special infrastructure not easily inserted into the existing building
- Glazed walls looking into the special use research and training labs
- Shared lounge and meeting spaces
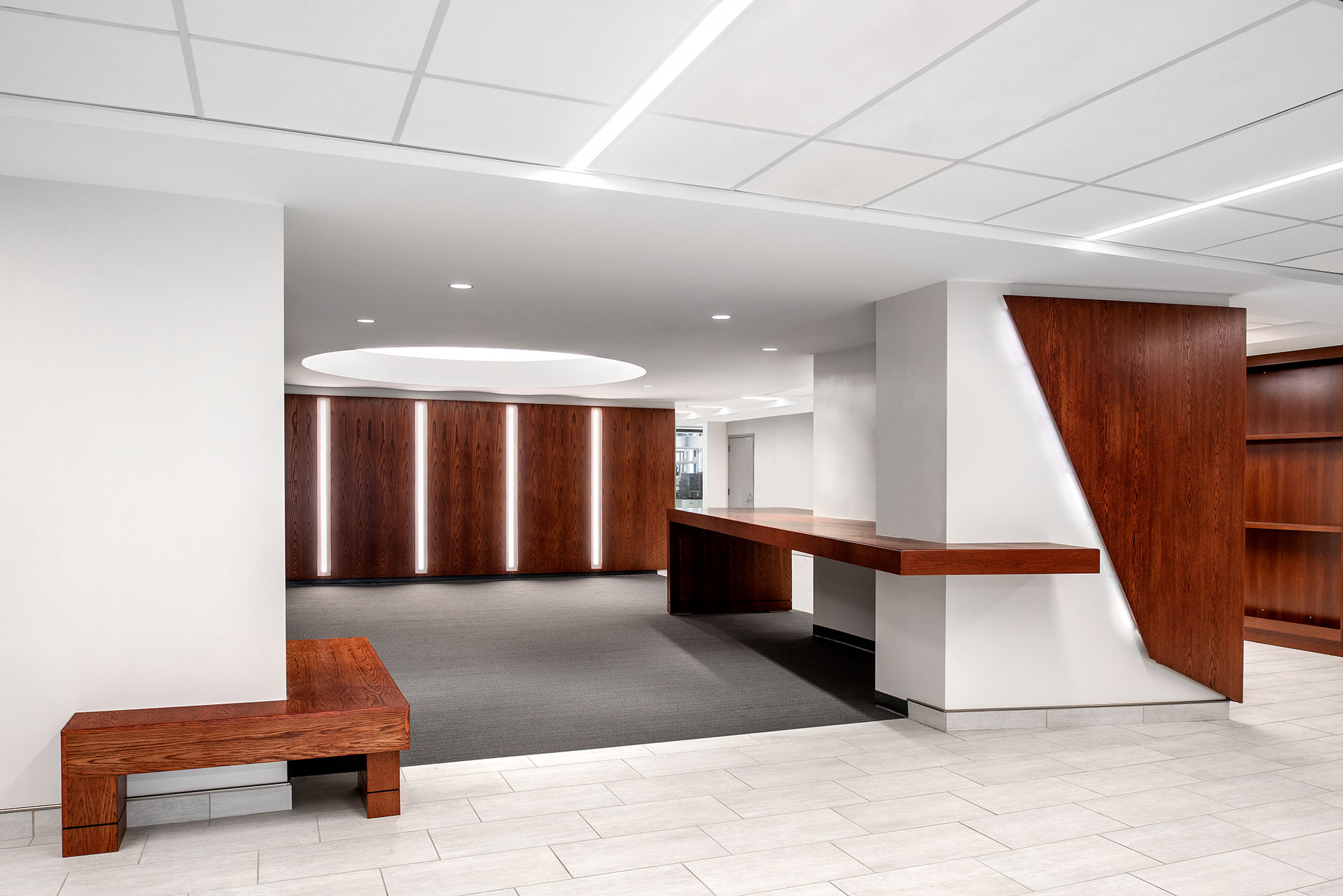
Testimonial
“We found Norlon Builders project management and site personnel to be extremely knowledgeable and conscientious.
They carried out the work throughout the project with a high standard of expertise in a very team oriented and professional manner and performed in strict adherence to the project schedule.
”
Ryan Stirling
Senior Project Manager, architects Tillmann Ruth Robinson inc.
Related Projects
Sorry, there are no results.
Client:
Western University
Budget:
$40,317,297
Size:
103,000 sq. ft.
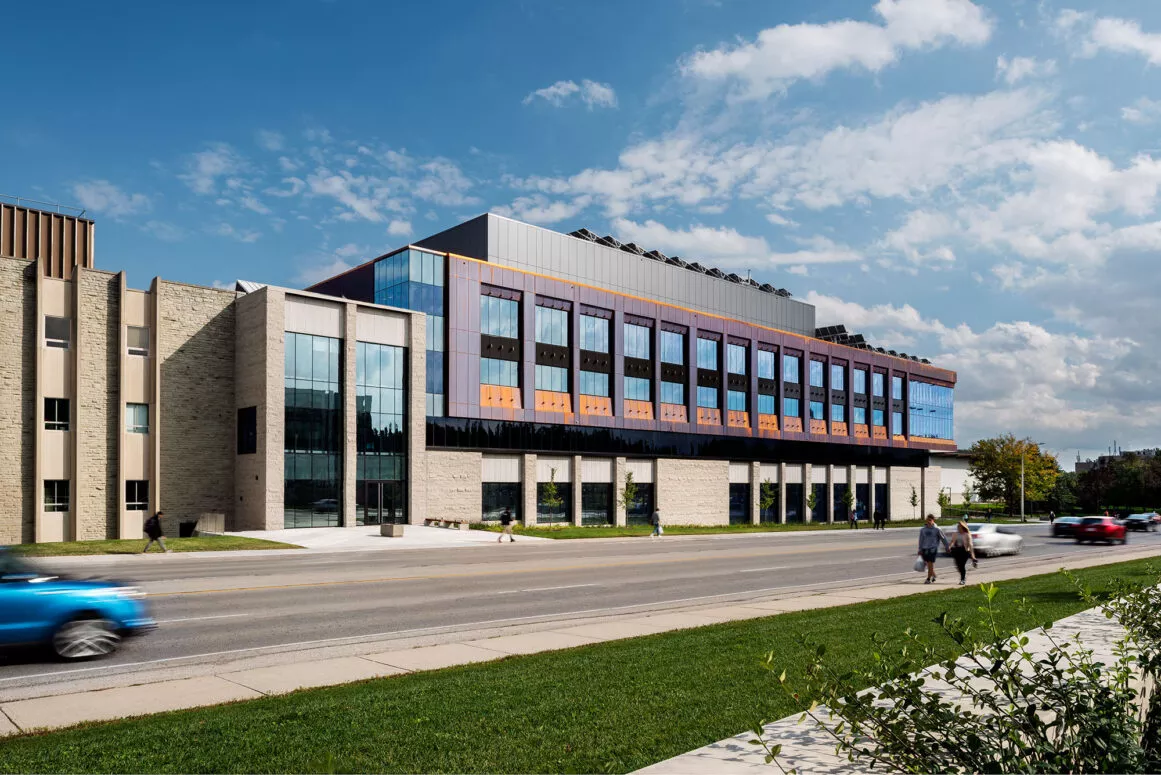
"Norlon Builders kept the project on track and on budget by working with Western University to find value-engineered solutions to reduce and control costs."
Client:
Western University
Budget:
$35,898,223
Size:
135,000 sq. ft.
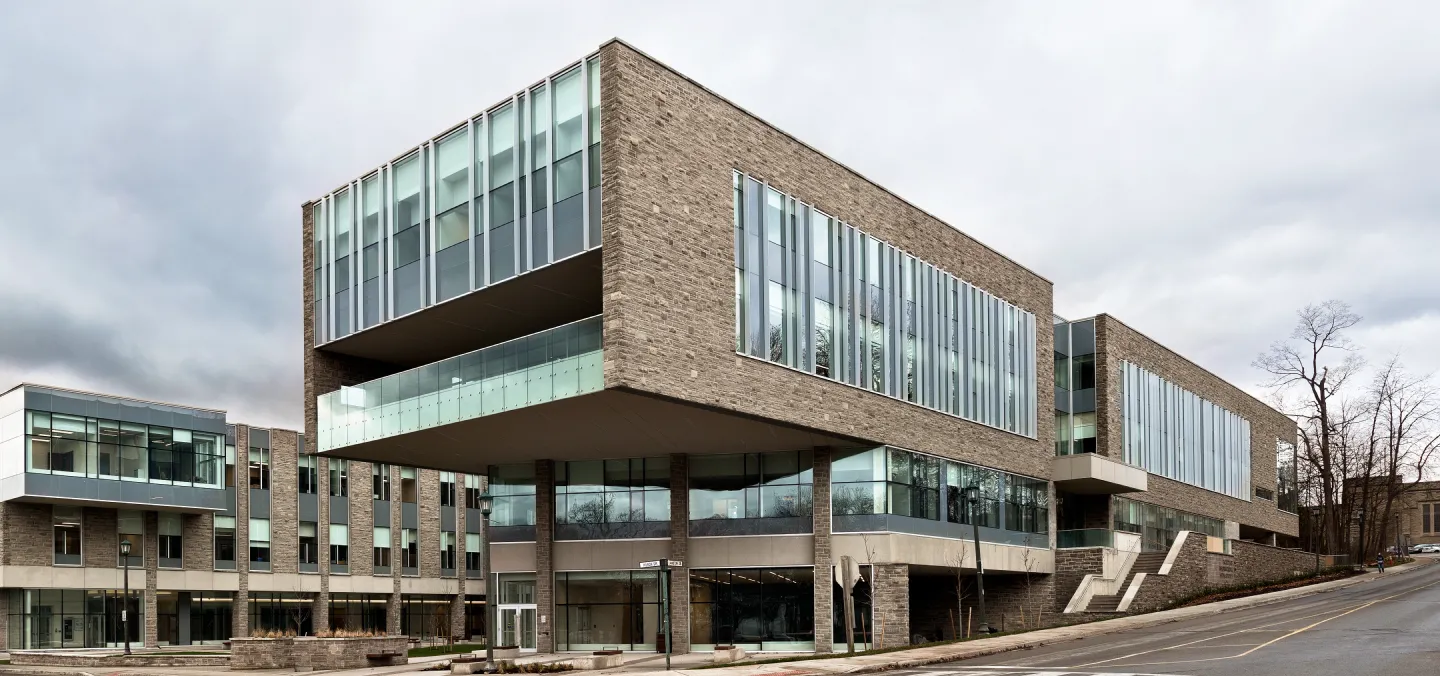
"Norlon’s field and office managers consistently provide professional, competent, courteous service to our Facilities Management staff and Western University clients."
