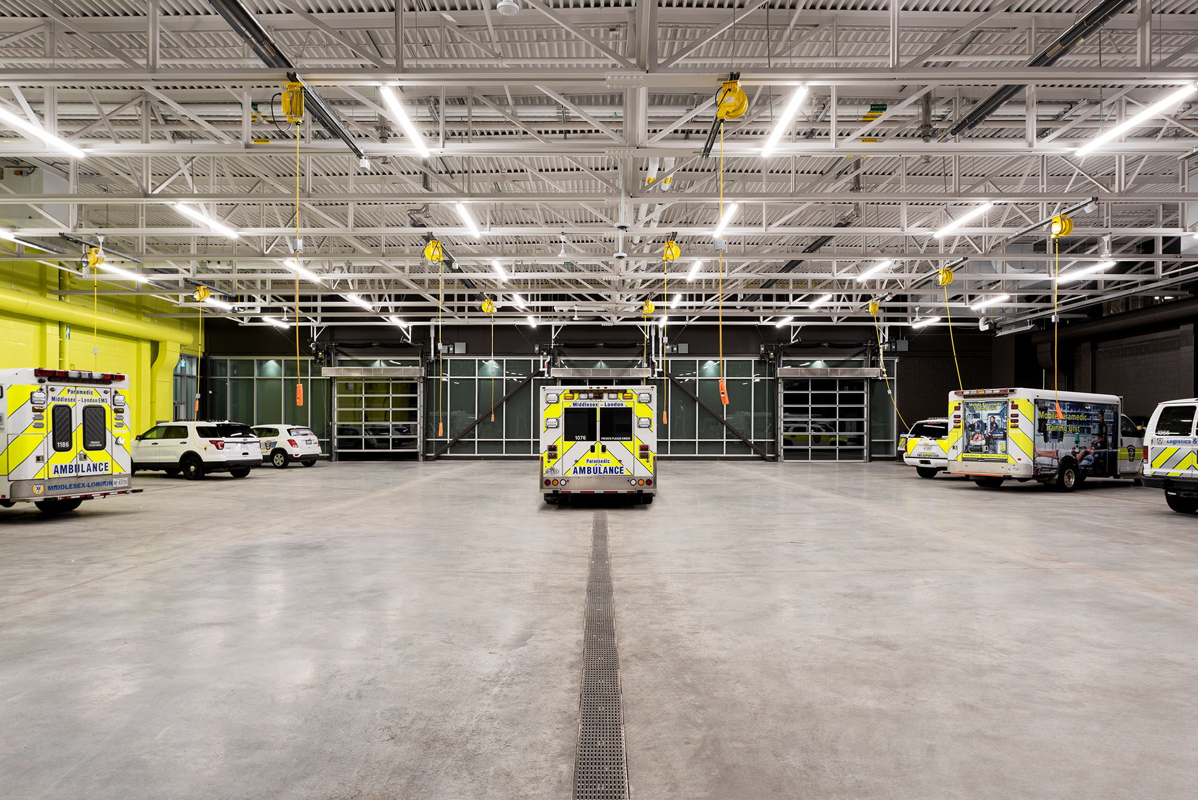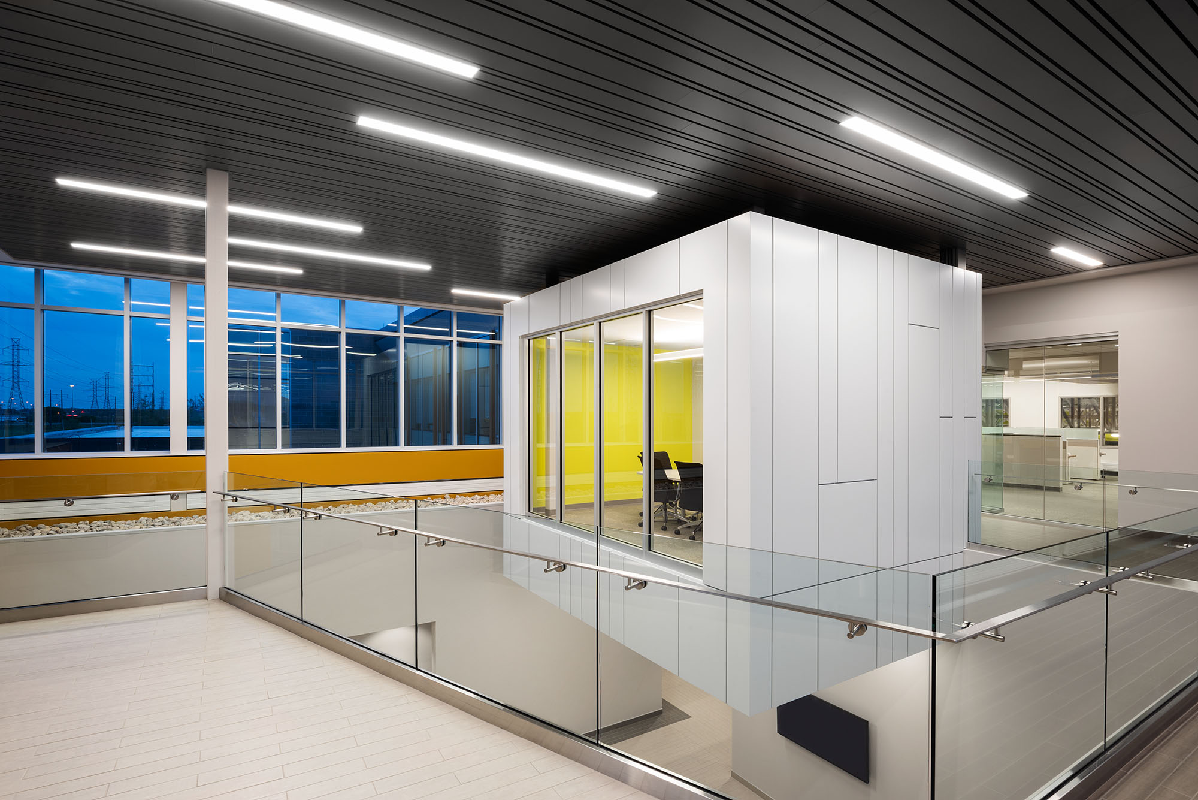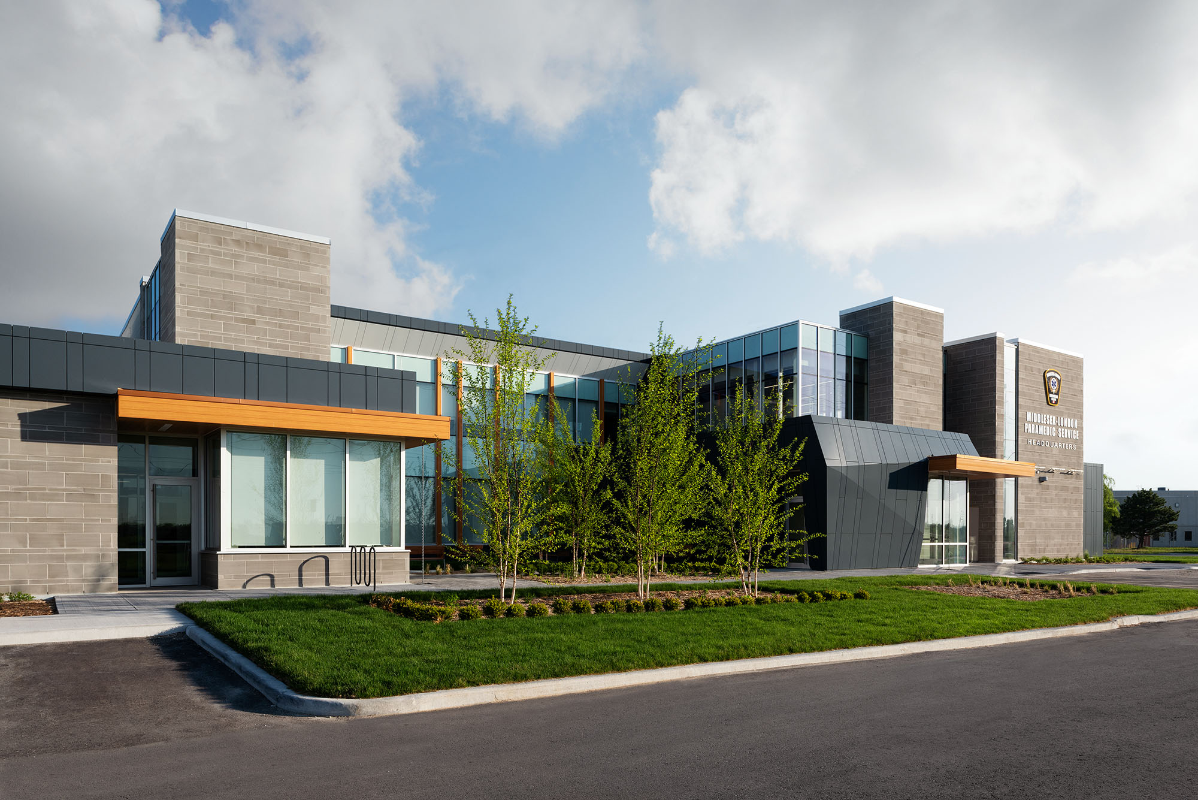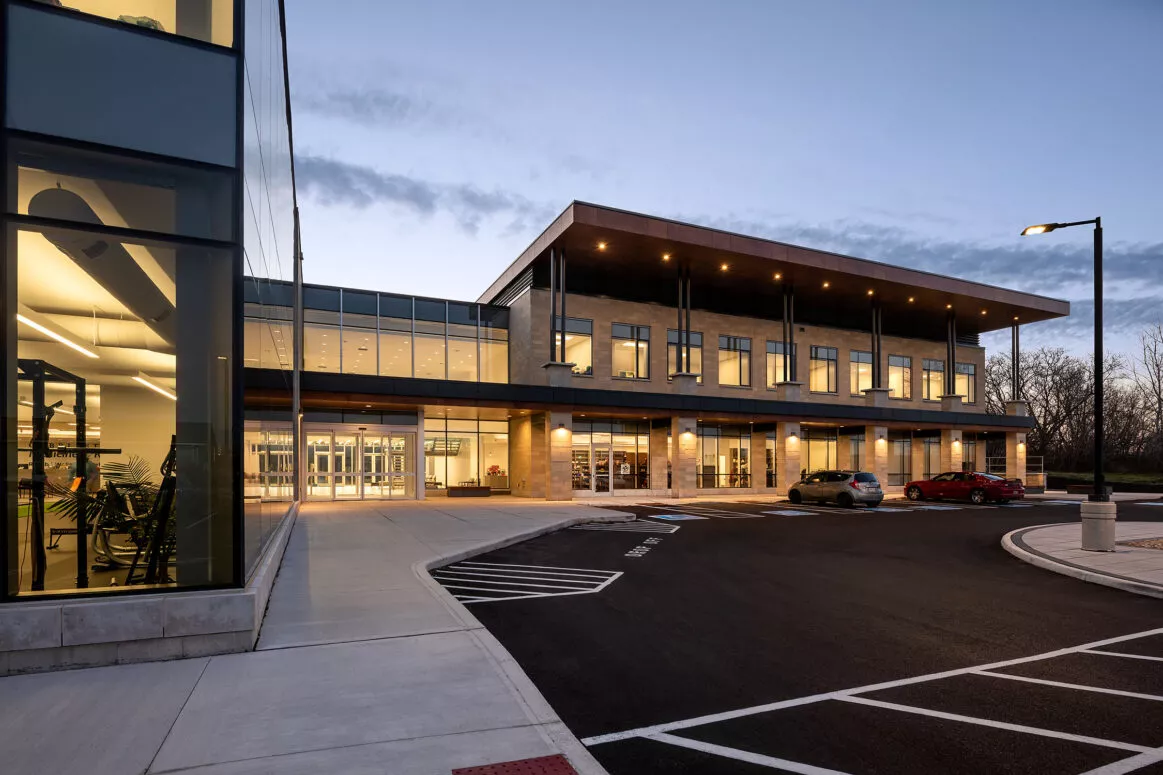Middlesex County EMS New Multipurpose Facility
-
Client: Middlesex County EMS
-
Budget: $13,547,914
-
Size: 46,590 sq. ft.

Components
- The project consists of approximately 46,791 sq. ft. gross building area for the new EMS Multi-Purpose Facility. The work includes: 2 storey administration area, 16,000 sq. ft. garage, housing 18 ambulances, warehouse, decontamination bay, wash bay and 2 bay satellite ambulance stations complete with auxiliary areas
- Structural work consists of a steel frame structure with a metal deck composite floor system and OWSJ roof system
- Mechanical work consists of all new HVAC, Plumbing, and Fire Protection systems for the building
- Electrical and Communication work consists of all new systems to suit the new facility
- Landscaping work consists of furnishing the site with vegetation, grass, a rain garden and a central courtyard consisting of both hard and soft surfaces

Testimonial
“I would recommend Norlon Builders for any future projects.
Norlon's management team and site supervisor have addressed all of our concerns promptly while keeping the project on schedule.
”
Jason Sparks
Logistics Coordinator, Middlesex-London Emergency Medical Services Authority

