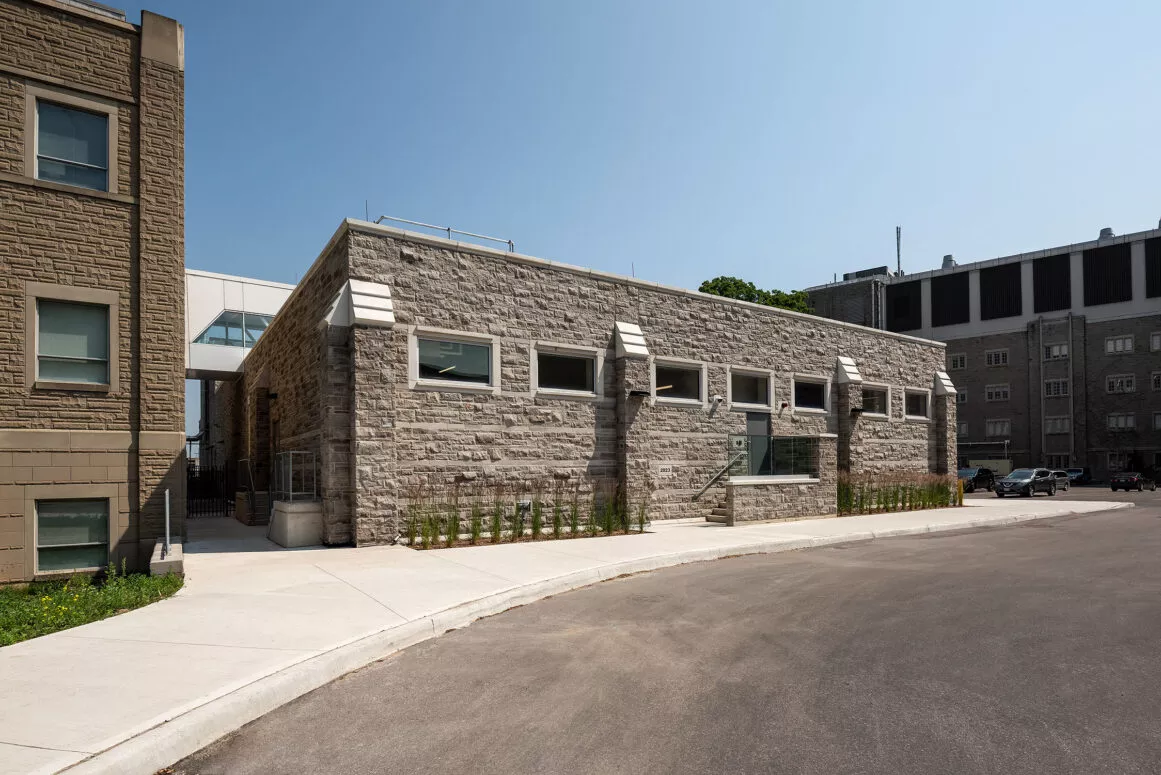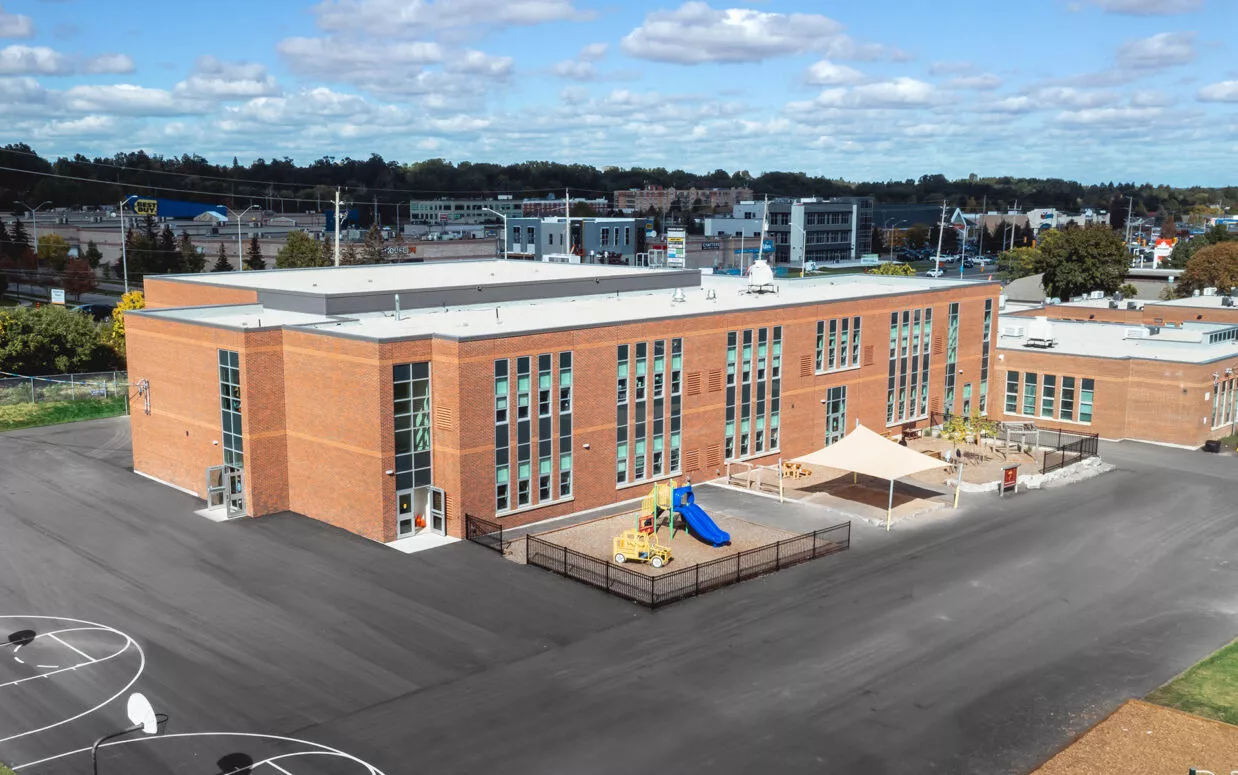St. Angela Merici Catholic School
-
Client: SCCDSB
-
Budget: $16,390,517
-
Size: 67,860 sq. ft.
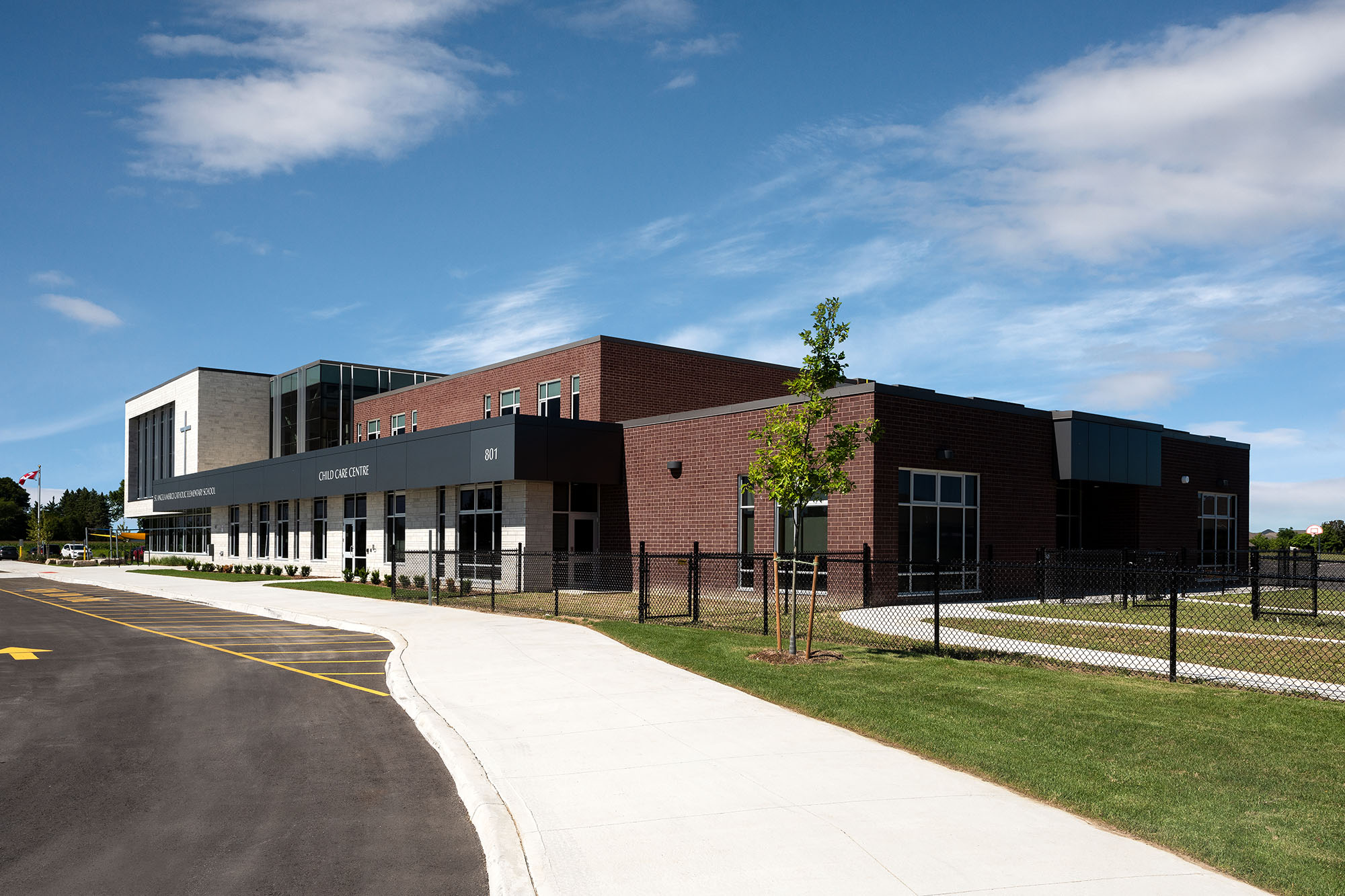
Components
- New 2-storey elementary school establishes a new standard for elementary education
- Facility includes new Child Care Centre with infant, toddler and pre-school classrooms
- The main entrances for both the school and child care centre face south to allow for clear visibility from the street
- Site optimizes bus and vehicular circulation by providing two separate parking areas, one for parent drop off, visitor and child care parking, and the other for bus drop off and staff parking
- Site includes fenced in child care exterior play area, a hard surface exterior playground with basketball courts, 3 soccer fields and a landscaped exterior classroom accessible from the Learning Commons
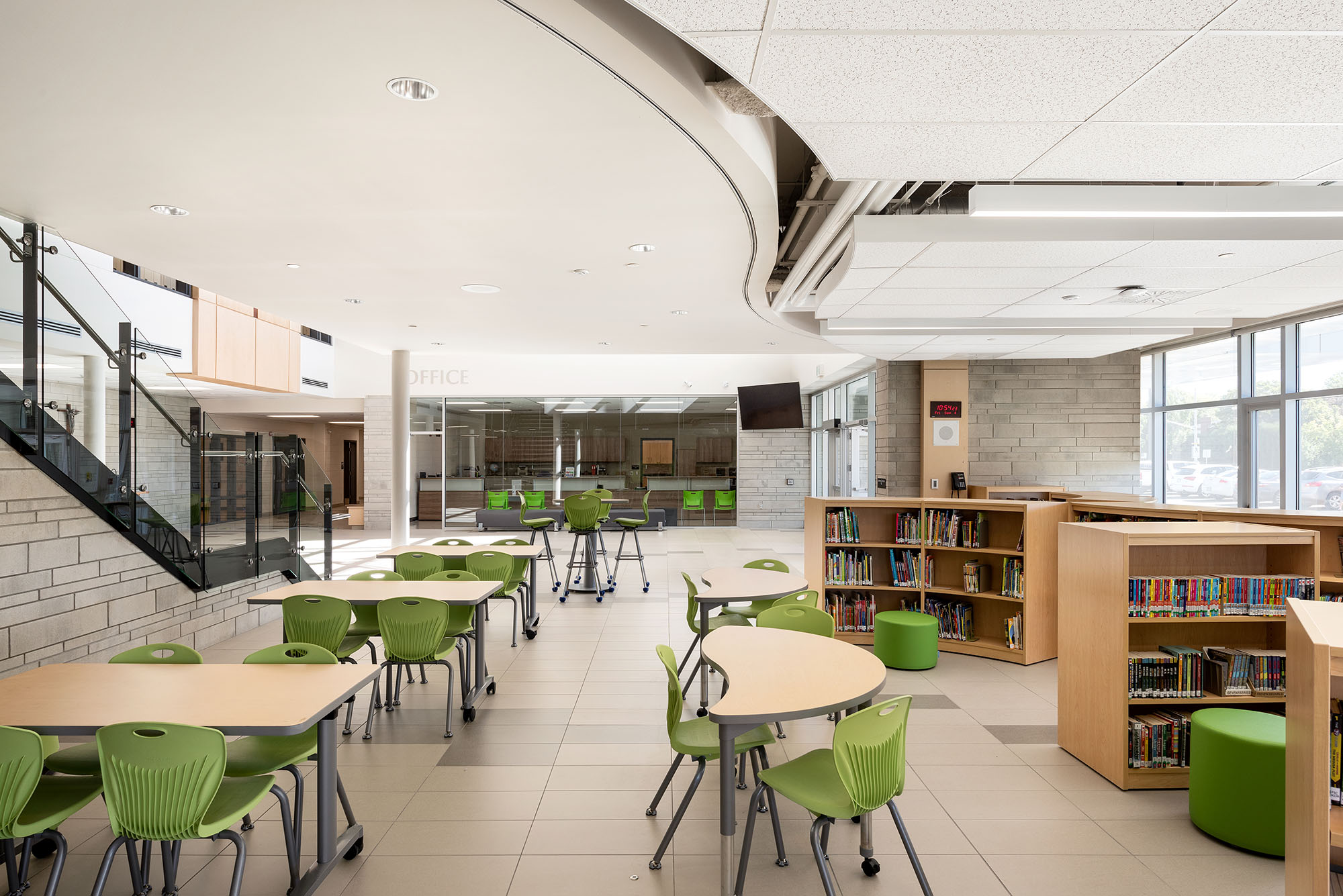
Testimonial
“Norlon Builders has successfully managed the project schedule, the coordination of sub-contractors and requests from the Owner or Consultants.
We have successfully completed a number of projects with Norlon Builders over the past
several years. The projects completed have consisted of new projects and additions/
renovations to existing buildings.”
Alison J.L. Hannay
Cornerstone Architecture Incorporated
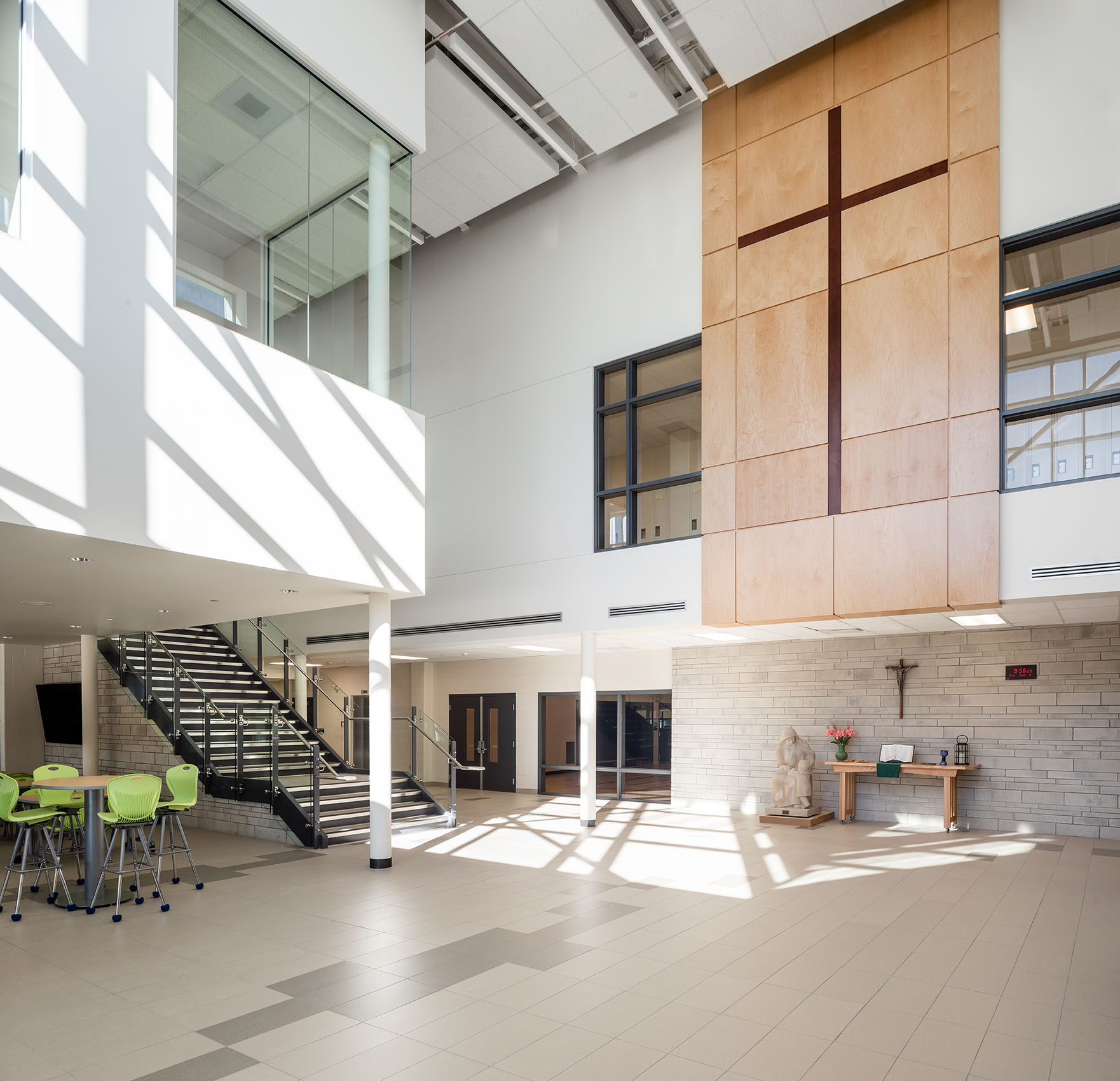
Related Projects
Sorry, there are no results.
Client:
Western University
Budget:
$40,317,297
Size:
103,000 sq. ft.
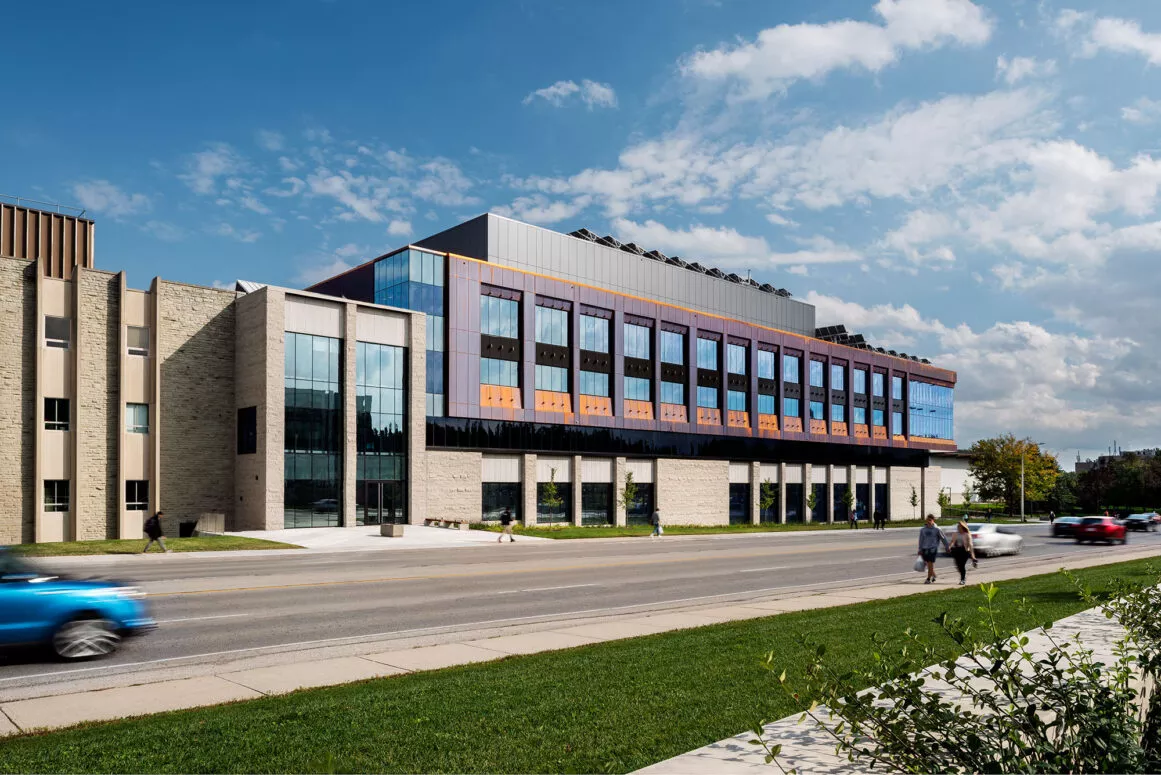
"Norlon Builders kept the project on track and on budget by working with Western University to find value-engineered solutions to reduce and control costs."
Client:
Western University
Budget:
$35,898,223
Size:
135,000 sq. ft.
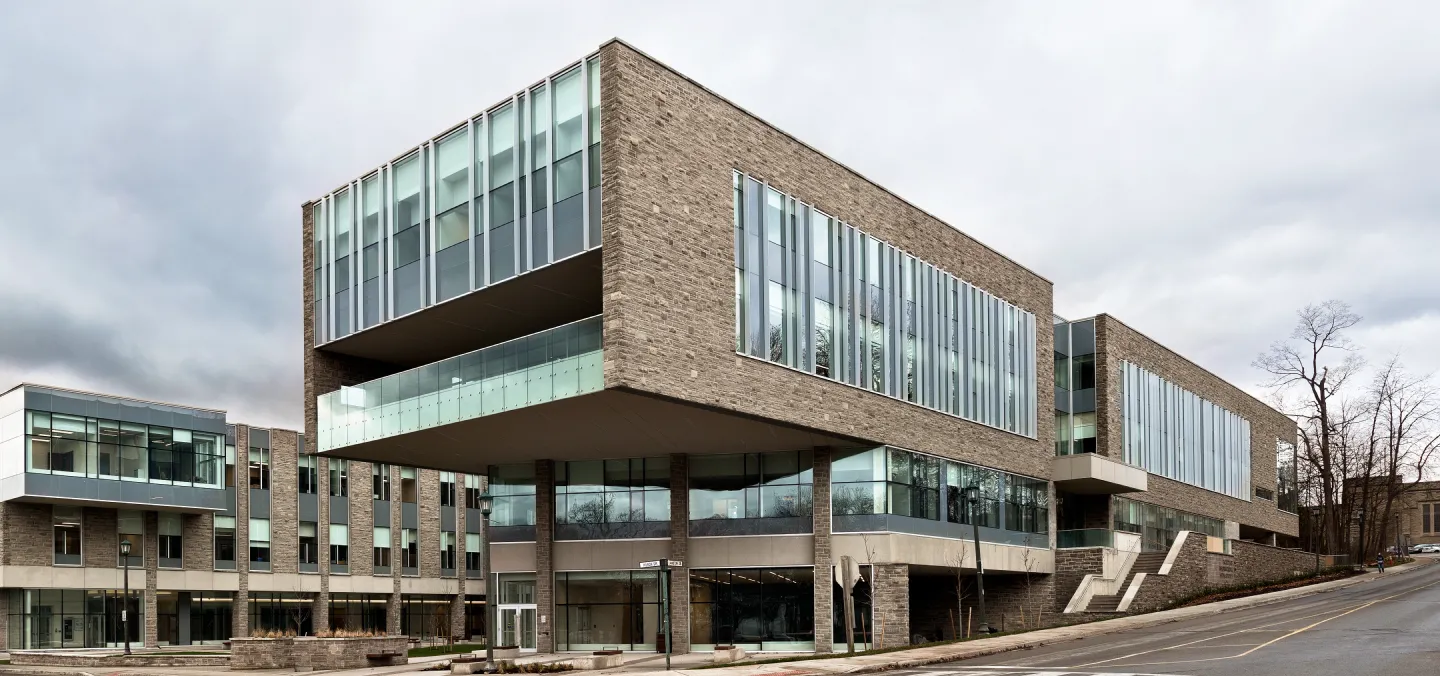
"Norlon’s field and office managers consistently provide professional, competent, courteous service to our Facilities Management staff and Western University clients."
