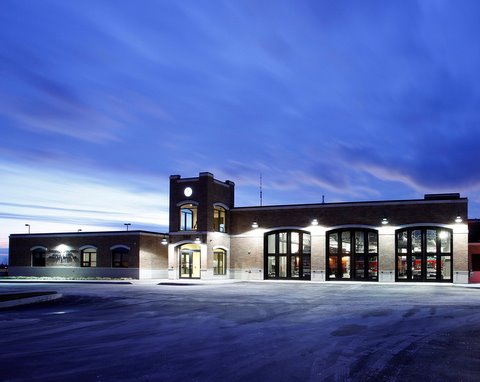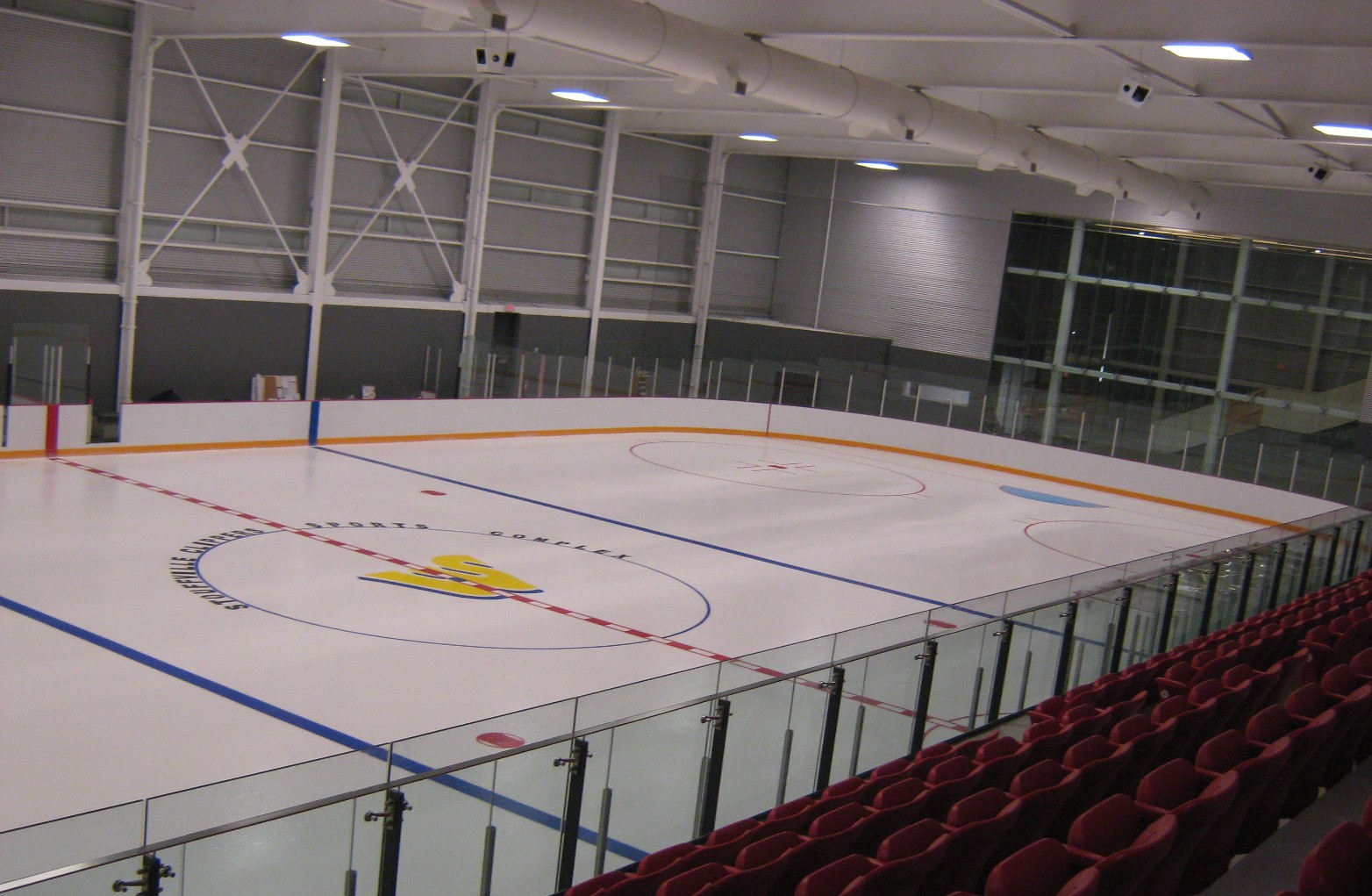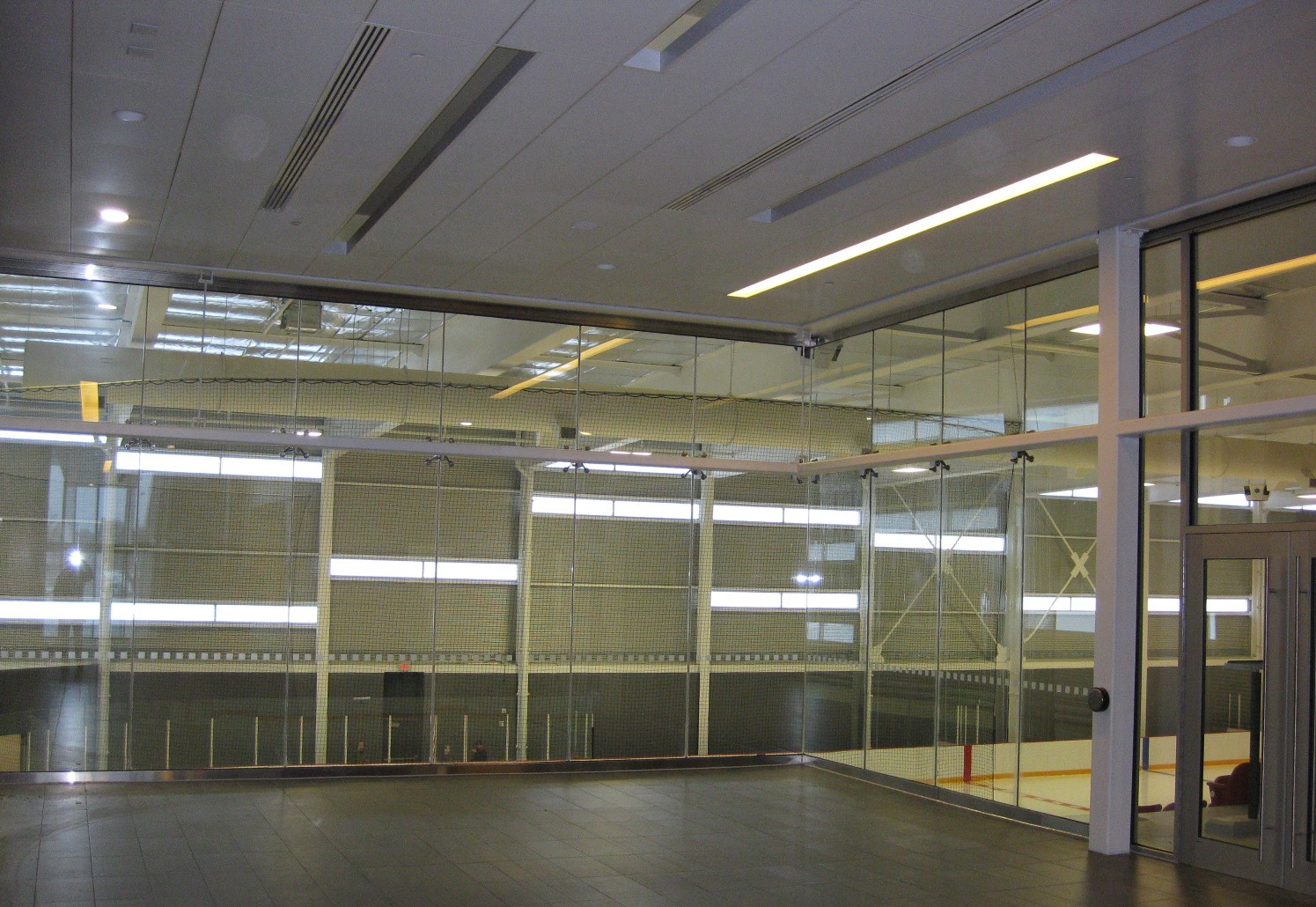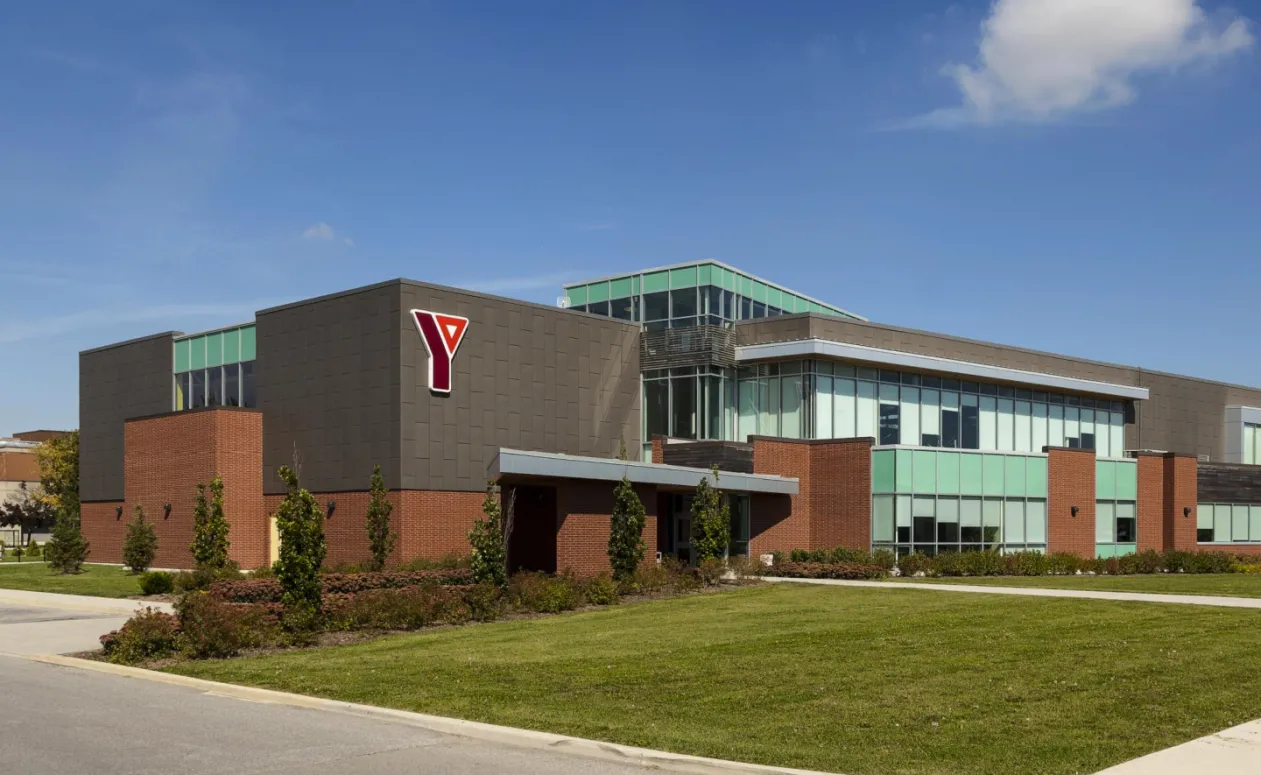Whitchurch-Stouffville Fire Station & Arena Complex
-
Client: Town of Whitchurch-Stoufville
-
Budget: $24,463,228
-
Size: 62,140 sq. ft.

Components
- This 62,140 sq. ft. twin-pad ice arena will share a site with a Fire/EMS station, located near the centre of the Town of Whitchurch-Stoufville. The arena building will house two NHL size ice pads, with change rooms and upper level viewing for approximately 350 spectators per rink
- The building design is based on sustainable strategies; as an example, much of the waste energy from the ice surface refrigeration process will be recovered to heat other parts of the building. The arena concept is that of a simple box with a masonry base and an upper ‘belt’ of corrugated metal siding, punctured by a dynamic pattern of slot windows that will permit diffuse natural daylight into the rinks
- The ‘belt’ of siding is continuous at mechanical penthouse areas, where it becomes perforated; it is broken only at the entrance into the lobby, from which simultaneous views to both ice surfaces can be appreciated

Testimonial
“Norlon Builders have shown themselves to be very competent, professional, and committed to delivering the facility on time and with the best quality.
Norlon and their staff have been of great assistance in assisting the client and consultant team in overcoming obstacles and incorporating desired changes along the way.
”
Brian James Aitken
Shore Tilbe Irwin & Partners

Related Projects
Sorry, there are no results.
Client:
YMCA Chatham-Kent
Budget:
$13,208,307
Size:
41,097 sq. ft.

"We found the Norlon Builders team to be extremely knowledgeable and conscientious. They carried out the work throughout the project with a high standard of expertise in a very team oriented and professional manner and performed in strict adherence to the project
schedule."